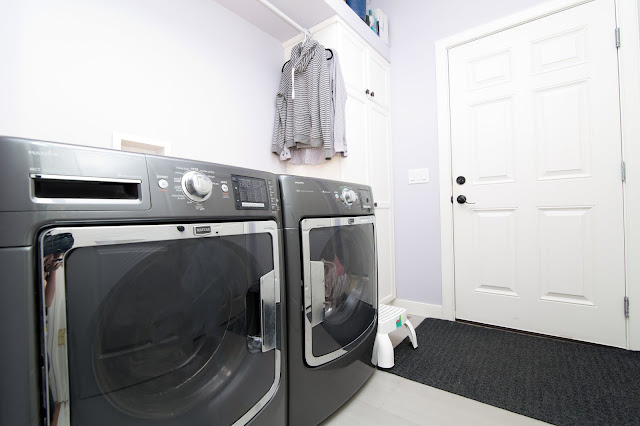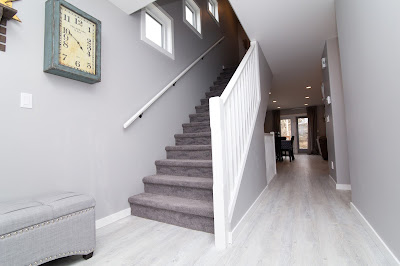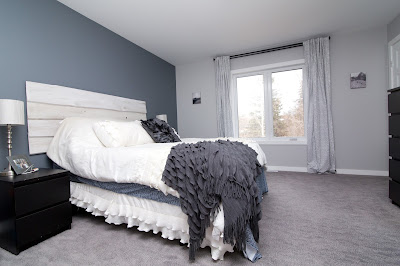If you're looking for a quiet, well established neighbourhood, here is a great option. Within walking distance to downtown businesses, high school, walking path and a short distance to the elementary school.
This home features 1188 square feet of main floor living space plus a fully finished basement. New updates throughout this home include flooring, paint, appliances, countertops, bathroom fixtures, exterior, trim, and lighting.
The main floor boasts 3 bedrooms, including a master with ensuite, 4 piece bathroom, eat-in kitchen, and family room.
The basement features plenty of recreational and office space, a 3 piece bathroom, and laundry room with storage.
Some of the other features you will notice that make a huge impression are the double attached garage, large mature trees, sizeable backyard, and spacious deck off the kitchen and dining area.
This home is complete and ready to move in.
Call us today for a private showing.
Call today!
Terry 204.745.7700
or
Kelly 204.750.7700





















































